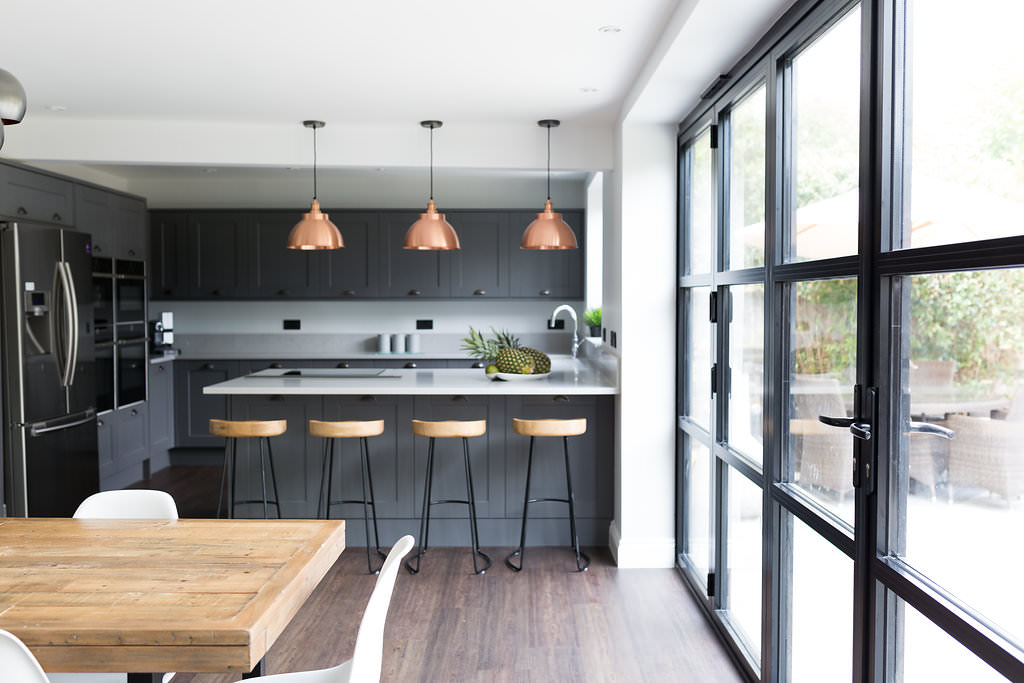
Top tips for renovating the family home with children in tow.
For several years now we’ve deliberated between moving home or doing some pretty major home renovations. The boys’ schools played a major part in this and when my middle son got the school he wanted, it meant my 3 boys’ schools were now in two totally different directions over 8.5 miles apart! That, in itself, is a story for another time. With this great news, we decided it was time to take the plunge and start to think about how we would best use the space available to us, to get one of those “must have” family/dinning/living/everything spaces, that we all hanker after these days.
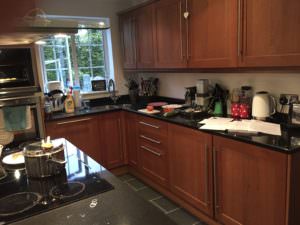
The “Before” shot, excuse the mess! taken while cooking. With everything that was no longer needed, I photographed it and offered it to friends and family for free which was actually the purpose of this shot!
Several builders/designers came round to have a look; we toyed with the idea of a utility area in the cellar to free up kitchen space, but that was crazy money, so it was back to the drawing board. My father in law had spent many years as a property developer, and whilst now retired, had lots of good ideas and also some great contacts. We duly booked for ” John – Steels” (not his real name but how he was later referred to!) to look at the structural side of what we were proposing. He was very helpful and also recommended a builder which was even better.
We got in touch with the builder ( Andywilson@changing-rooms.co.uk )and booked him in, he came up with a concept no one had come up with, and was able to project manage everything, from booking in the architect (jack@jgcd.co.uk) to getting samples of floors/worktops/paint – you name it. I was later to see that nothing was too much trouble for our builder and I can 100% recommend his services should you be local to me in South East London/Kent.
Before the build started, I hit Pinterest, I do love this at the best of times but it was an amazing source of information and inspiration to me, if you would like to see my board, please click on my home renovations pinterest board
I also got in touch with my good friend Annika at IG Design & Interiors. Originally I had wanted Annika to help me maximise my space, so I got the most out of it. However, part way into my project I decided to employ her full services. Whilst I had some very strong ideas of what I wanted, Annika helped me greatly and made sure that I didn’t make any massive mistakes. She came up with lots of useful ideas for chairs, tables, paint colour and helped me choose my work top which was a massive decision. Another thing Annika is able to help you with is a lighting plan. She put together a total lighting brief including thoughts about different combinations of lighting that would work well and I’m over the moon with the results. She made numerous site visits, arriving every time new samples came (thank you Andy for all the samples you provided) and I think you’ll agree, has really given this space an amazing look and feel.
So, a few months passed and Andy and his team were booked in to start work in early September 2017. On the first day, I was a bit overwhelmed! There must have been at least 8 builders suddenly turn up in my house – I didn’t have a clue of their names, (although this soon changed) along with how much sugar they liked in their teas and coffees. Digging started outside and was to continue for about 5 weeks before they moved inside and started knocking my house to bits. All through this project, these guys were so respectful to the fact we were trying to live in this space while they were totally changing it. Warnings were given when cupboards needed to be cleared, I knew exactly where we were at all times, having warning if I was about to lose my units, downstairs toilet etc. Pretty quickly they made me a temporary kitchen, including newly bought worktop and sink, pipes running across my ceiling and my oven and hob kept, almost throughout the whole build! Whilst chaos ensued around me, I was still able to cook for the family, all be it not to my usual standards, and wearing welly boots and a coat on occasions!
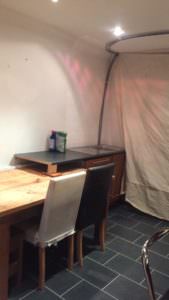
I was most impressed when a brand new temporary sink and work top turned up. I even had a dust sheet covering the boarded up gaping hole where my window would go. Water pipes brought the water from where it used to be to its new temporary home, which wouldn’t be far from where my new sink would go when the kitchen was rebuilt. I even had my dishwasher and in the early days the boys could still sit at this table and have their tea!
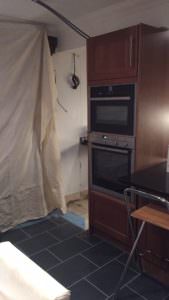
Each night as “the boys” packed up for the evening, they mopped, cleaned surfaces and tidied up their stuff. They even rabbit-proofed the area they were working, and whilst this was something that was only possible in the early days, our house rabbit, Milo, benefited from them blocking the path to removed floor boards, and even a temporary back on my oven to stop him having access to the wires (house rabbits love to chew!)
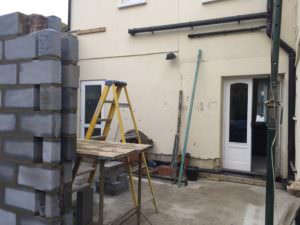
This shot was probably taken about 6 weeks in. The ground work had been completed and brick work for the new part of the building had started
One of the best things we could have done, was head away for October half term week (please see post on Centre Parcs DeKempevenan). At this point- the builders went into full demolition mode! We left our house- pretty much as it had been with a few internal changes, and came back to a 6 meter whole in the back, the whole side of the house taken down and the back of our living room opened up to a 2.5 meter hole from a small door opening! Luckily my lovely cousin came in and gave the place a spruce up before we arrived home with the children as the builders had been working till 10pm most of the 7 nights we were away and the dust was ridiculous.
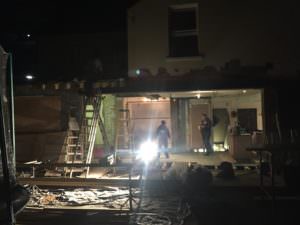
We came back at night to this! The boys didnt leave until gone 10pm that night making sure our recently moved boiler had our heating and hot water running as it had been off for a week.
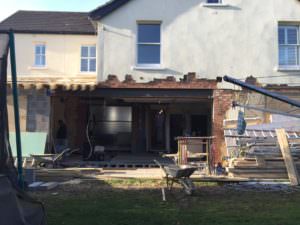
For the next month, things became quite tricky. We had very little kitchen left, although as I say we could still wash up in a sink, cook in an oven and hob, and I even had my dishwasher still! but a temporary door locked the new part of the house away from the existing part, and the new part was so dark, and cold. All the windows and the hole for our 6 meters of bifold doors were boarded up, and don’t even get me started on the dust. We moved into the play room, having previously had a large living area, a play room, kitchen, utility and downstairs loo, we were now living in just one downstairs room. We borrowed a garden table to eat on, and had a camping table to put stuff on. All my essentials were in 3 plastic storage boxes that I carried to and from the temporary kitchen each night. In these boxes, I kept the bare minimum of stuff. One contained plates, bowls, cooking trays etc, and the other food essentials, salt , pepper, cereals, tins of soup, beans and the like and the last one was “the everything box”. A top tip is to try and think what you will need while this project goes on that is not an every day item. For me this contained things like light bulbs, batteries, shoe polish, my spare key box, a small tool kit, hammer and screw driver and my birthday stuff, as we were to have 3 birthdays in our family in the 15 weeks this project lasted.
Cooking really became a bit of a challenge, and the boys relished in living on “bad stuff”. Cereal like cocoa pops, and chocolate wheetos, which were normally only allowed when we were away, became common place as I tried to compensate for the living conditions. Tea also became a bit more tricky and whilst fresh, they had a lot of chicken goujons with wraps, cucumber and tomato and things that I was able to buy and cook in a tray (thank you Marks and Spencer!) although I have to say I was still cooking diet cola chicken till the end! I discovered cook in sauces id never used before – sausage casserole was a firm favourite and easy to cook in my current set up. We muddled through like this for about 6 weeks before we started to lose a lot more of our kitchen…
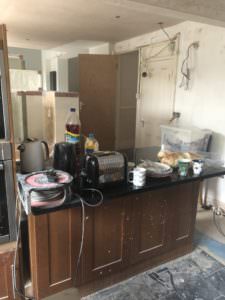
when I look back at this I really can see how horrendous it got!! Don’t worry – I would thoroughly clean the side before starting to cook! I gave up on the floor as there really was no point. Extension leads became common place, along with temporary halogen lights as the old electrics were removed, to make way for the new, all to be commissioned right near the end of the build.
I have to take my hat off to our builders, I only lost my dishwasher for about 2-3 weeks, and my hob for a couple of days. This meant I could keep things as normal as possible for most of the build.
I’m going to let the pictures speak for themselves here, and let you see the transformation as we now see it. Picture 1 below went to picture 5 in a week! seriously – it took shape that quickly! With a lovely new sparkling kitchen space it’s hard to remember the times when we couldn’t put anything down because of the dust, the time some crazy delivery guy delivered a load of Neff appliances that blocked the stairs and play room, and had us all on our hands and knees getting into our one downstairs room for tea (we can laugh now- at the time I almost cried). The dust was probably one of the worse things, and the heating and hot water problems with our boiler being moved was a biggie (if you get in touch with Andy do not ask him to move your boiler as I know what his answer will be!). Through all this, Andy and his team did everything they could to ensure we were as comfortable as we could be, when the heating broke, someone was dispatched immediately to sort it out, even if that was 10pm on a Sunday night. He provided temporary heaters while he sorted the problem and only once, in the whole build, did I have to go to my friend’s house for a shower. My washing machine and tumble dryer would be moved each day and night so that, pretty much every day I was able to wash and dry our clothes.
.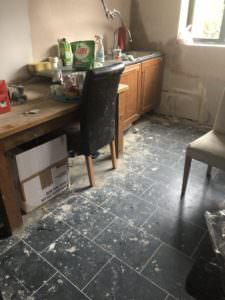
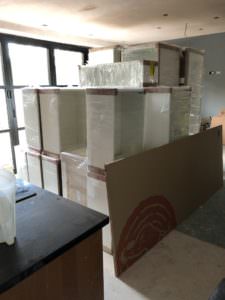
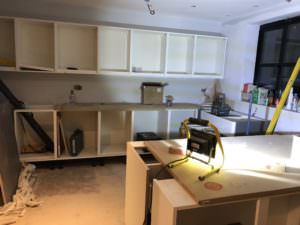
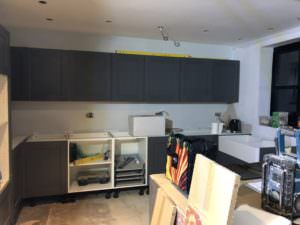
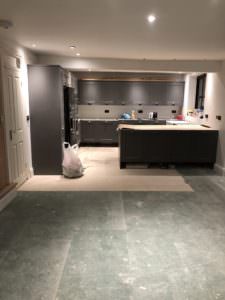
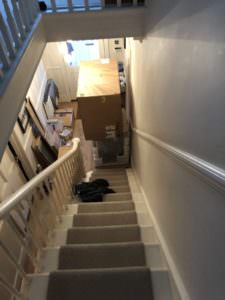
This project took about 15 weeks from start to finish, which I think is incredibly quick, but given that I had up to 13 builders in my house at a time, (there was definitely a day I counted 15!) it’s no wonder it was quick. As I write this post, and look back at my iPhone snaps, it really does highlight for me, the importance of photography. In this case, it reminds me of how we lived, what happened to our lovely house, the days that things were really hard, and the excitement when I would walk in and see a massive transformation. It really is important to document your days, not just for us adults, but for our children to look back at when they are our age. To see what Mum’s hair looked like when they were babies, and how dad has changed. What clothes their older siblings were wearing and that toy, much loved and the time and now forgotten, having just been played with and abandoned on the floor. Photographs, are our memories and are such a visual prompt to take us screaming right back to that exact moment the picture was taken.
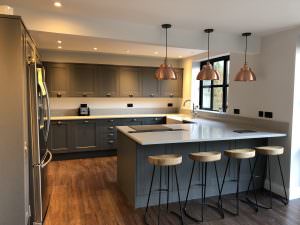
The “After” it was so worth it in the end!
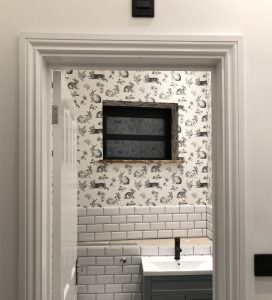
It has to be said, I am definitely that crazy bunny lady! I found this wallpaper on Pinterest, and then spent about a week trying to locate it. I finally found it in America and at one point it looked like it was going to cost a fortune to get it here. Good old Ebay, and the American arm of “Wayfair” shipped it for free! Strangely, this was one of the things I was most excited about in our new build. This picture shows that the wood shelf is still in production, a proper after will follow – in quite a few weeks time!
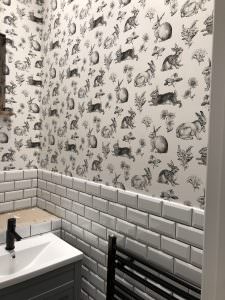
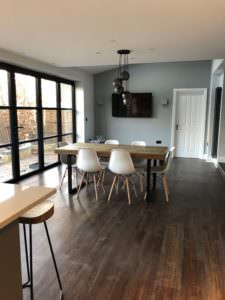
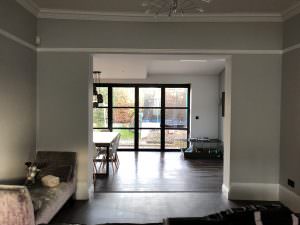
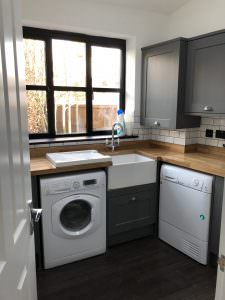
So, my top tips and memories of this monumental build!
Dust! embrace the dust, you’re not going to be able to get rid of it. Try and keep on top of it with a weekly (daily, if necessary) clean, do not leave it, it will be horrendous and you will find dust in places you didn’t even know existed, and will still do some months after the builders leave. Things like book shelves, either pack up or leave it. This took me an hour to clean one bookcase, )on the upstairs landing), once they had moved out and really wouldn’t have been worth doing weekly.
Do not leave anything you don’t need anywhere in the vicinity of the building work. Even with everything being swept and mopped daily, the dust was ridiculous. If you put a school bag on the floor, or a blazer on the banister, it’s going to be rotten. I used to make my boys take everything upstairs the minute they got in, including their shoes which, had they been left, would have been covered in a thick layer of dust within minutes.
Close all the doors that you can. Dust still gets everywhere but this definitely limited the mess.
Should you leave your washing basket (I used plastic trugs) around, in the building site, it’s fair game for the plasterers to use it for their plaster. They use the same thing – they are not going to realise this is yours not theirs!
Don’t beat yourself up when the wheels fall off. My life is a bit bonkers anyway and keeping on top of three different sets of school uniform and PE kit, and three different school sets ups is tough at the best of times. You will, (I did) forget your son’s viola for his grade one exam (yes, I did this!), accidentally give your eight year old his 13 year old brother’s rugby boots. Nearly end up in floods of tears on the sports teacher’s shoulder because you forgot your son’s swimming kit. You will struggle to keep things normal but you have to prioritise what’s essential and let some things slide.
School will believe you when you tell them ” sorry – the house rabbit ate my sons homework”. Our precious house rabbit moved upstairs about 2 months into the build, with the best will in the world these little rascals like to chew, and if you leave your maths book on the floor, it’s fair game right? Our beautiful pet – Milo- used to keep me company in my office during the day. This is one of the things that has continued after the build, and the first thing I do in the morning, when I’m about to start work, is bring Milo upstairs with me.
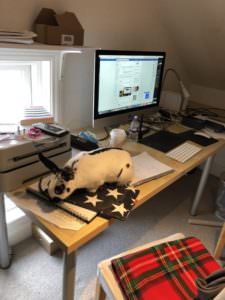
I am an avid recycler, but during this time we had to make life easy. With the water going on and off and often not being able to use the sinks downstairs, I ended up investing in some disposable coffee cups from ebay. I bought cardboard ones so they could be recycled, but this made mine and my builders’ life a lot easier. When you have 13 people in the house, drinking a lot of tea and coffee, trying to keep on top of the washing up, (particularly when you’re doing it in the bath) is a challenge, and one more thing to deal with than you may be able to manage.
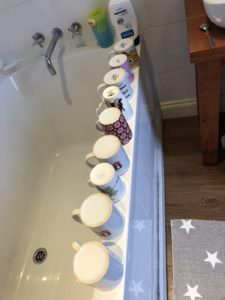
Buy a second cheap kettle, Argos is great for this and you’ll pick one up for as little as £10
Plan ahead for your pets. We were lucky, with a house rabbit we just moved his overnight indoor hutch and litter tray upstairs. Plan ahead for your furry and non-furry friends and be prepared for them to have a wobble, our trusty pet started biting, which he had never done. It was short lived but his little life had been turned upside down and he just didn’t get it!
Keep multi packs of bottled water upstairs and down, again, this can make life easier especially when your water has been turned off for the third time that day and you have three thirsty children.
Shopping can be a bit more of a challenge, especially if you can’t easily get into your kitchen to put stuff in the fridge. Sort your shopping at the check out so you can literally put the entire bag of food that needs to, straight in the fridge.
Buy a lot of sugar! Boy do builders like sugar! Oh – and if you employ Andy and his team, they like doughnuts, particularly sugar ones!
NEVER unplug an extension lead without being totally sure of what it’s for. At one point I had no lights and only two plug sockets in the whole back of my house. Extension leads ran from the few sockets that worked in other parts of my house to important things like- my fridge freezer! Also with no lighting, temporary lights were running off of these too. Don’t ever turn of the main plug thinking you’re just turning of the light, you will wake up in the morning to a defrosted freezer!
With all of this said, my boys were relatively unaffected by the build. The one time anyone got really shirty was when the electric went off for a good few hours as all the sockets and lights were connected. To a modern child, this also means no Wifi, and we all know what wifi means to them!
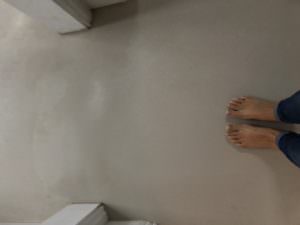
This was the first time I’d been able to walk bare foot downstairs in my house in months, a layer of latex had been poured over night, to ensure a smooth under layer for our new wooden floor. Walking on it in bare feet felt wonderful. It was of course short lived as the build continued for quite some time after this was done and before the floor was laid.
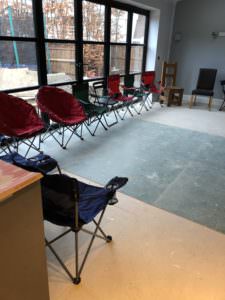
The party set up
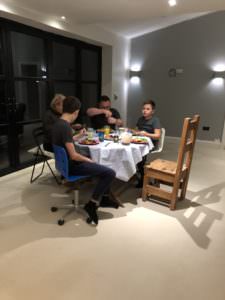
in the last few weeks of the build, we took to taking our temporary garden table set up into the kitchen, it was the best feeling ever to be able to sit in what would soon be our new kitchen dining room and enjoy a meal in space, rather than shoe horned into a corner of the play room surrounded by boxed kitchen appliances – oh – and dust!
Even a matter of weeks down the line, after the builders have left my house, I will have many memories to keep with me of this time in our life. I will not forget the time I thought it was a good idea to invite 16 boys to our home for my son’s 9th birthday party. I had a gaming bus coming so they’d be outside right? I’ll just get McDonalds and that will be ok won’t it? A week prior to the date Dan suddenly pointed out, where are these boys going to eat this McDonalds? Hmm, I hadn’t really thought about that! Luckily the builders cleared a massive space for me and we borrowed camping chairs from all our friends and we managed! I don’t think J’s class mates will forget the time they ate McDonalds in a building site, sat on a camping chair and then danced like loonies to the builders portable radio with flashing rave style bracelets!! We all had to adapt the way we were living but it really makes you appreciate what you have, relish in the fact you can put your washing on the floor in front of your washing machine without it being covered in dust, get water from your taps and have a working dishwasher, not have to make 13 cups of coffee every time you want a drink (this is tough when you work from home!) and enjoy the unusual silence that you’d totally forgotten about, in a life before the builders moved in.
I hope you’ve enjoyed this blog post, all of these pictures are taken on my iPhone, if you want to see my regular photographs, please follow this link to my instagram feed
and see below!
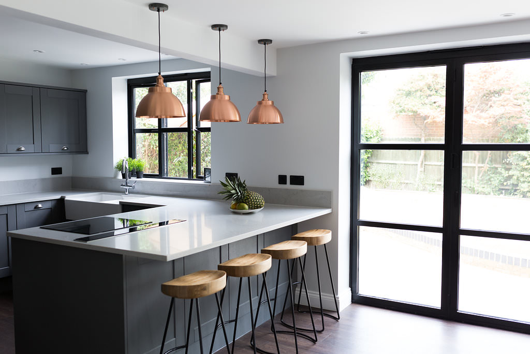

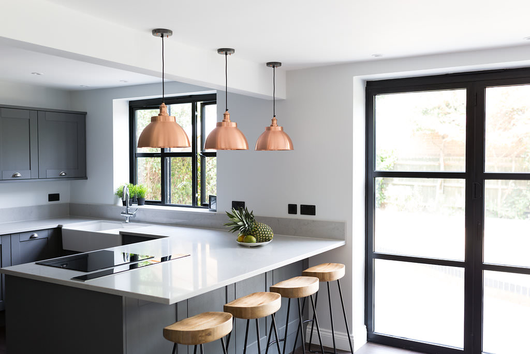
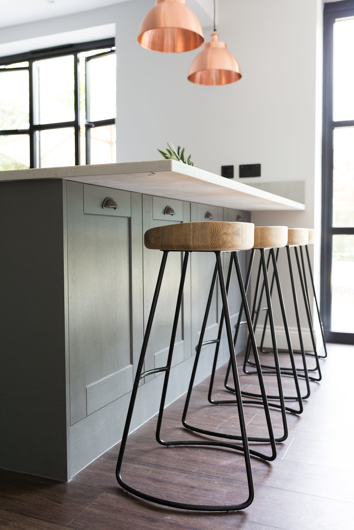
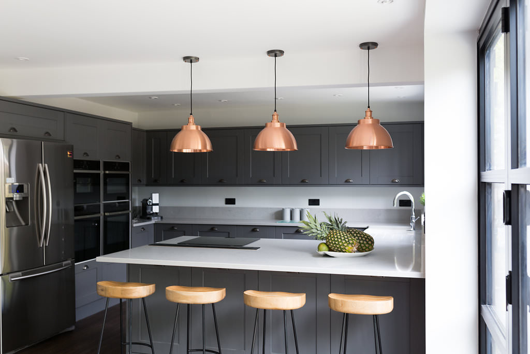
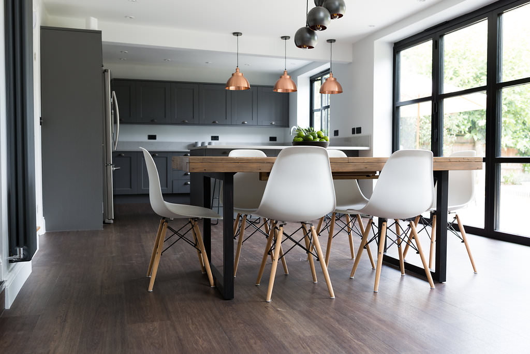
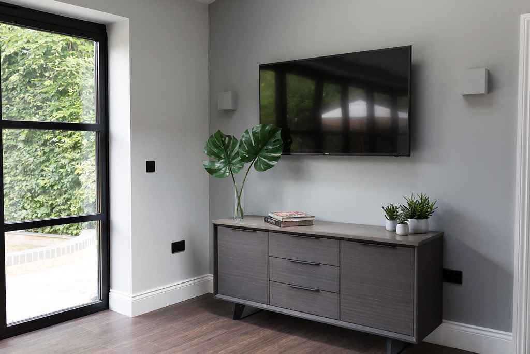
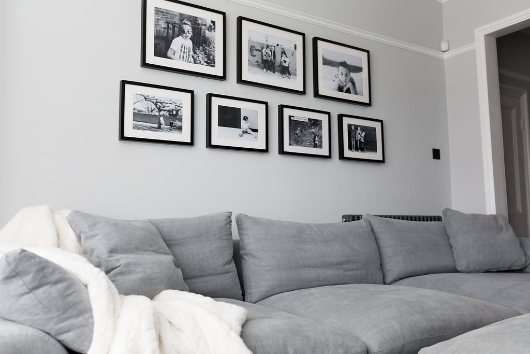
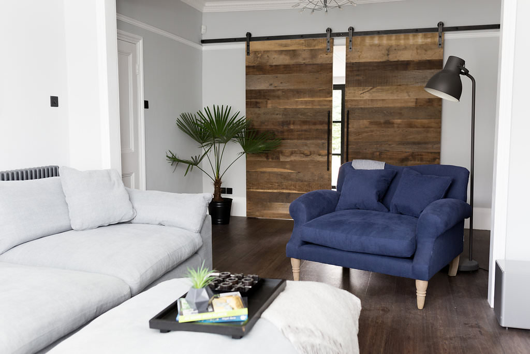
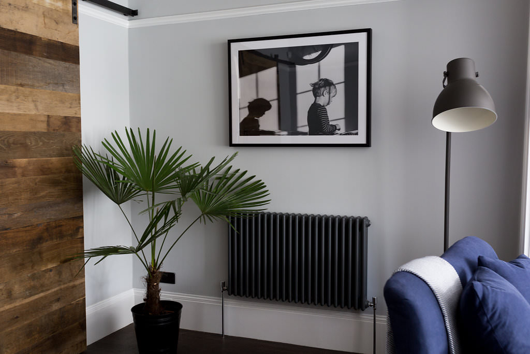
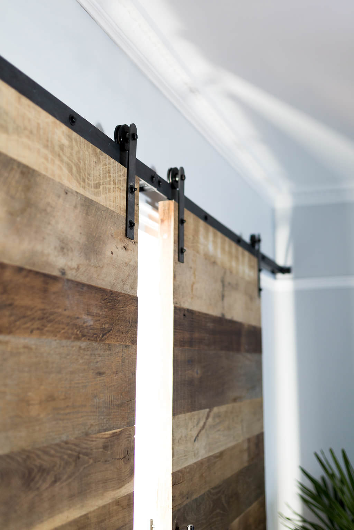
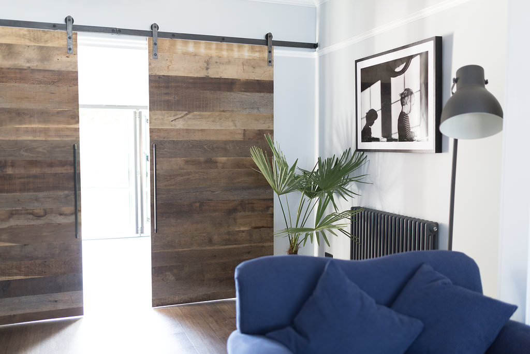
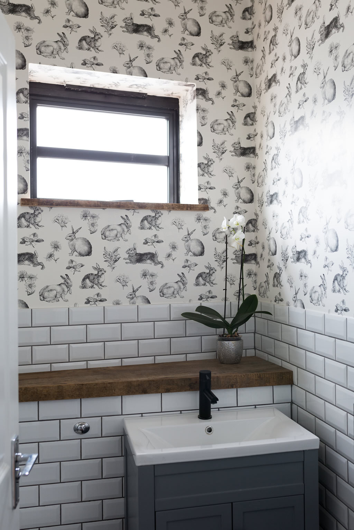
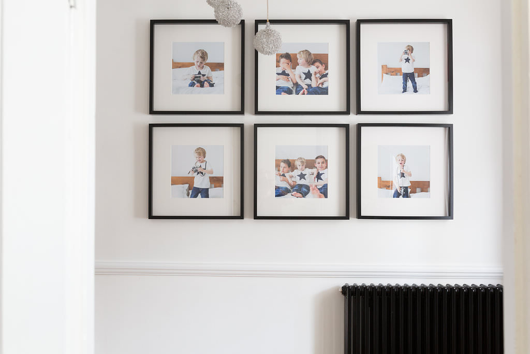
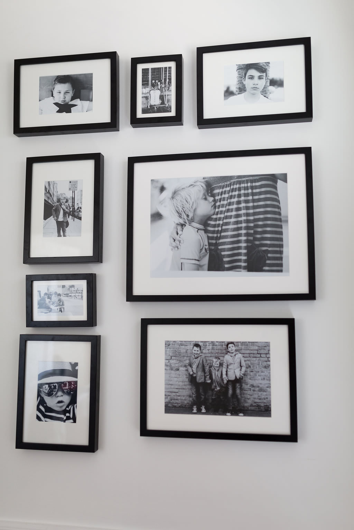
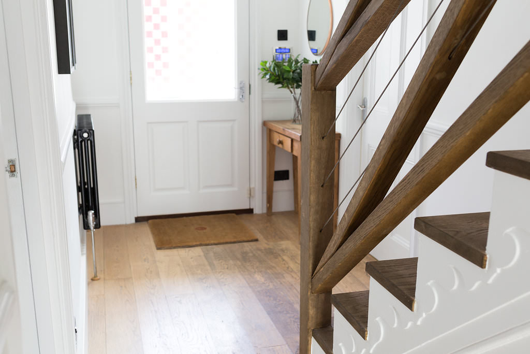
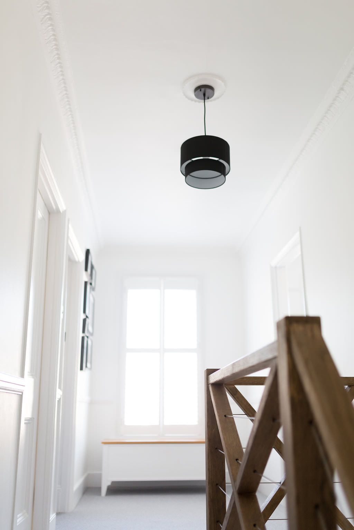
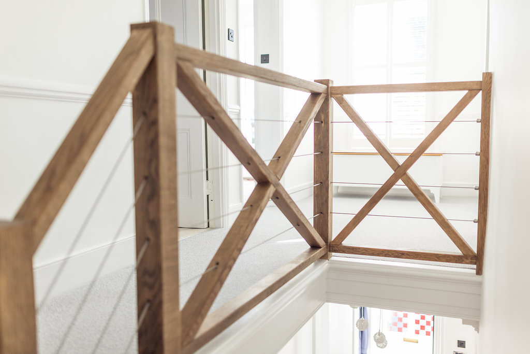
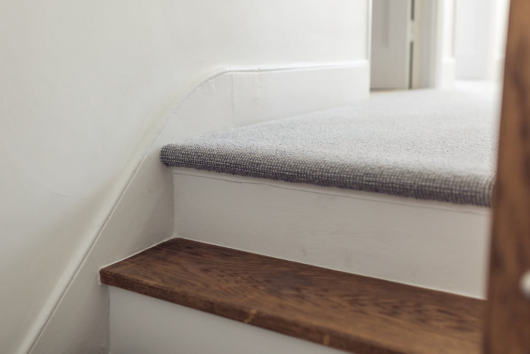
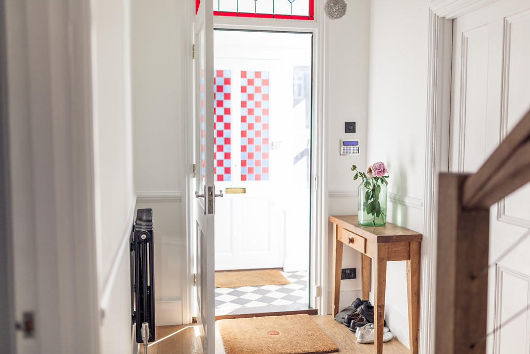
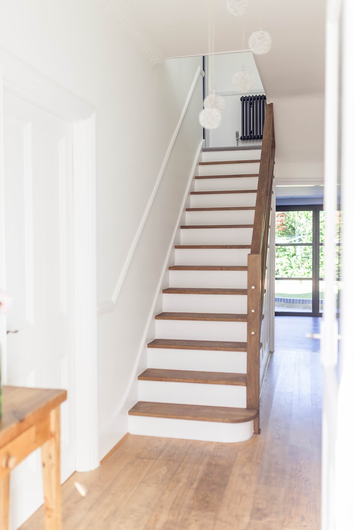
I’m going to leave a suppliers list where I can, so if you see anything you like in the finished pictures and want to know where it came from, you’ll be able to click a link. If you have any comments or want to ask any questions, please leave them below.
Building company – Andy Wilson, Changing Rooms
Interior Design (Kitchen area) Annika Love IG Interiors
Flooring Expona commercial grade flooring, for details please get in touch with Andy
Kitchen Units Howdens
Kitchen work top Caeserstone Georgian Bluffs Speak to Andy
Lighting Industville
Table. Modish Living
Chairs. Cult Furniture
Stools. Cox & Cox.
Butler sink and Hot water tap Boiling Hot water tap by Grohe and Villeroy & Bocsh butler sink Sink World
Appliances all Neff appliances John Lewis
Rabbit wallpaper Wayfair America via ebay
Black matt tap Lusso Stone
Reclaimed wood stable doors and Shelf (pictures to follow). The Main Company – Yorkshire
Paint Little Greene Inox, Scree and Shallows
6 Comments
Submit a Comment
YOU MIGHT ALSO LIKE
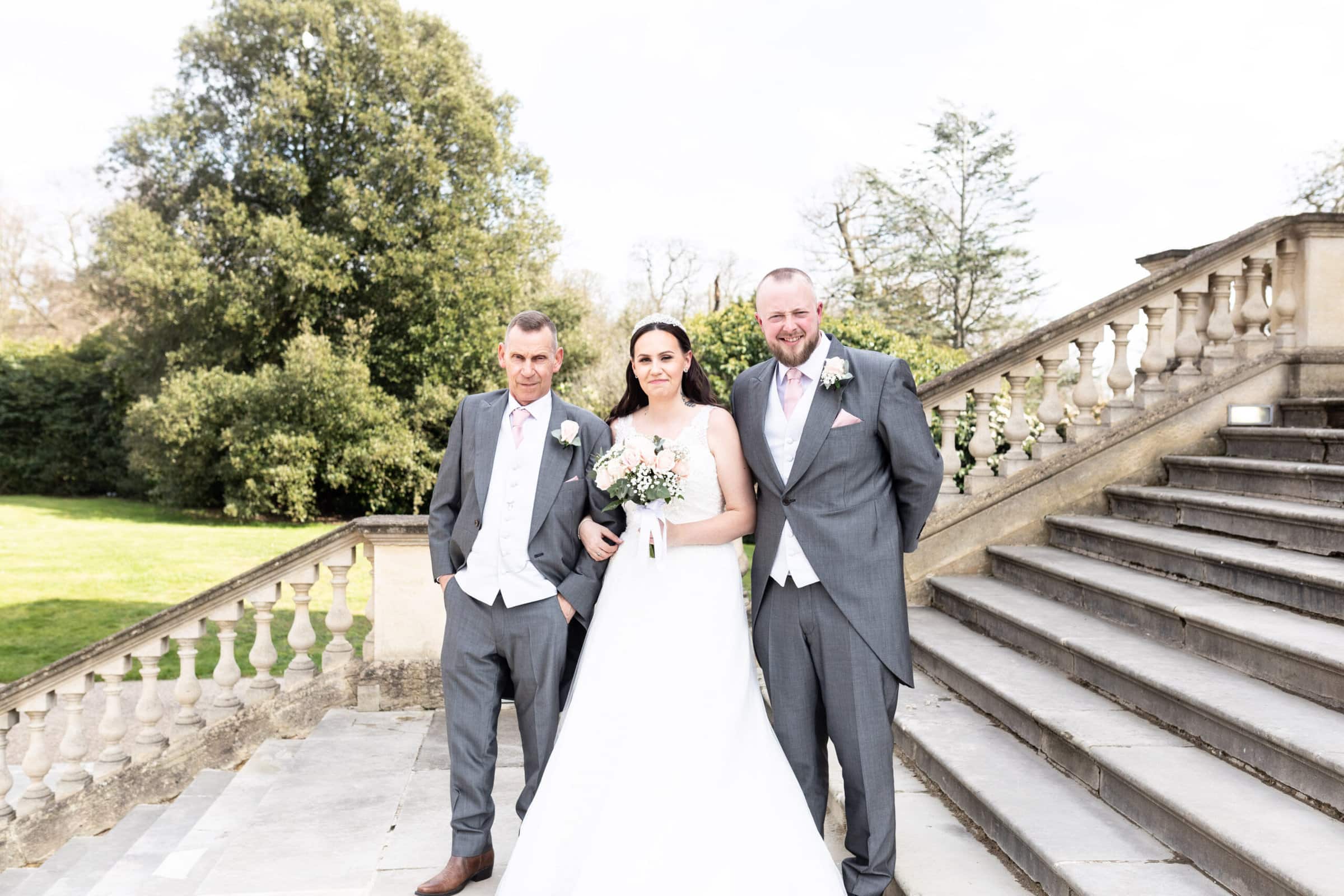
Danson House Bexleyheath Weddings – Congratulations Billie & Harry
Danson House in Bexleyheath is a beautiful venue for a wedding, and on a lovely, sunny April day, Bille, Harry and their families all met for a wonderful wedding ceremony in the Sir John Boyd room. Coverage started with Harry, his groom’s party and his family, where I...
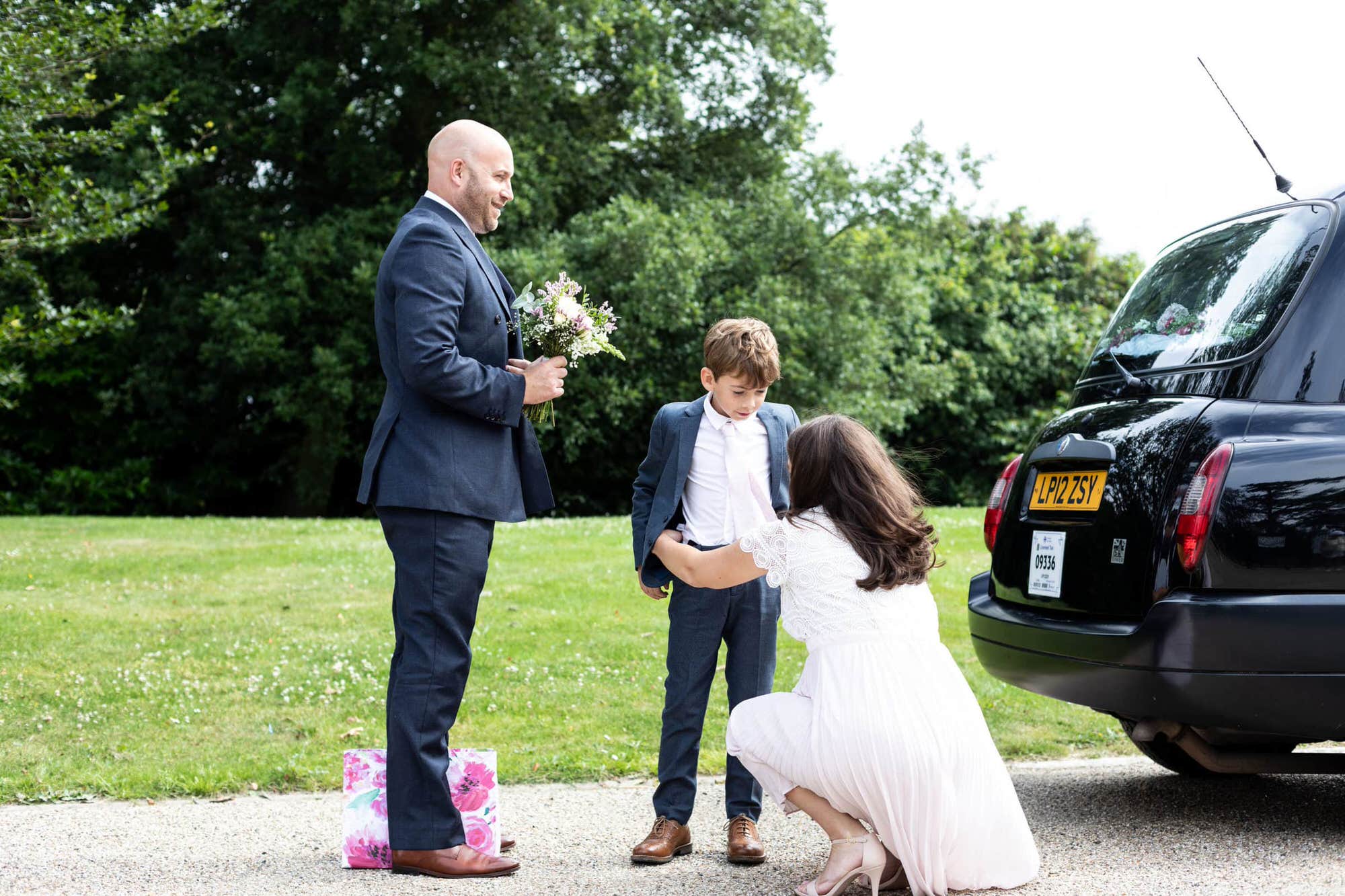
Danson House Bexleyheath micro wedding photography
I am super excited to have started offering coverage of Danson House (and other Kent venues) for micro weddings. I have photographed at Danson House, Bexleyheath, several times now and really enjoy the intimacy of these smaller weddings. I can shoot unobtrusively,...
CONTACT
07775 806 407
nina@3boysandmephotography.co.uk

Nina is a family & commercial photographer and mum of 3 boys based in Bexley Village, Kent.

We’ve recently been through this process too (though fortunately we were able to move out while the builders were here) Chaotic but worth it. I am going to source those bar stools too – they look great!
Anna, I hope your pleased with your work, its lovely isn’t it, to have it all new and finished. We nearly moved out once, when the heating kept breaking but we got through it and came out the other side!!
Brilliant blog post, thank you! The link to Andy’s contact details has broken, are you able to reply with it?
Thank you!
Thankyou so much Rebecca, ill check those details now. If you want to send me a message using the contact details on this site, i can give you his mobile number. Thankyou again Nina
Hi Nina, I love your blog! We are going to do a similar project and wondering where you got the sliding door from. The wooden one separating living room from kitchen
I hope you are enjoying the house.
Best Regards
Nuria
Hi Nuria Thankyou for your kind words. My doors are from main company this is there web site https://maincompany.com/ let me know how you get on. I love my doors xx